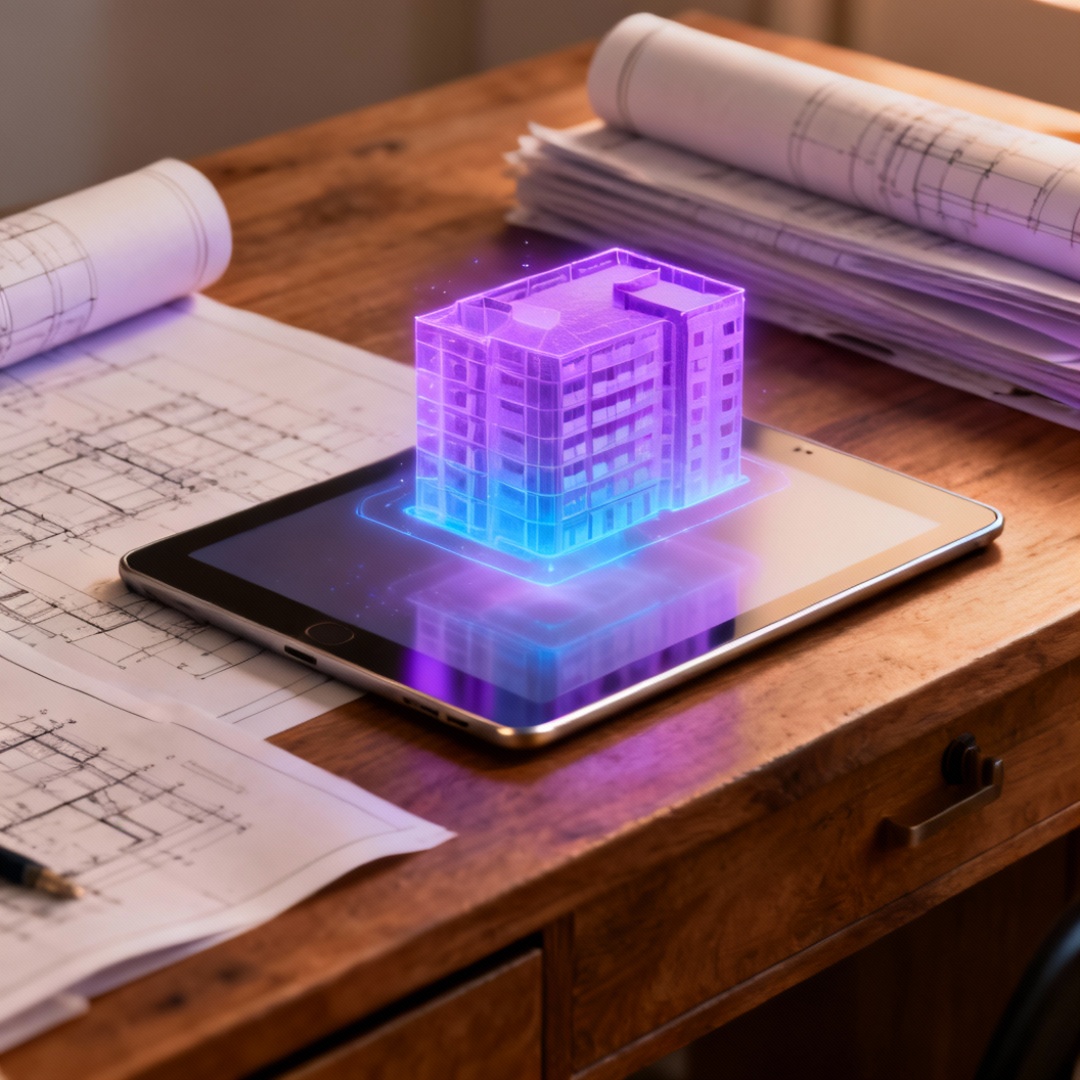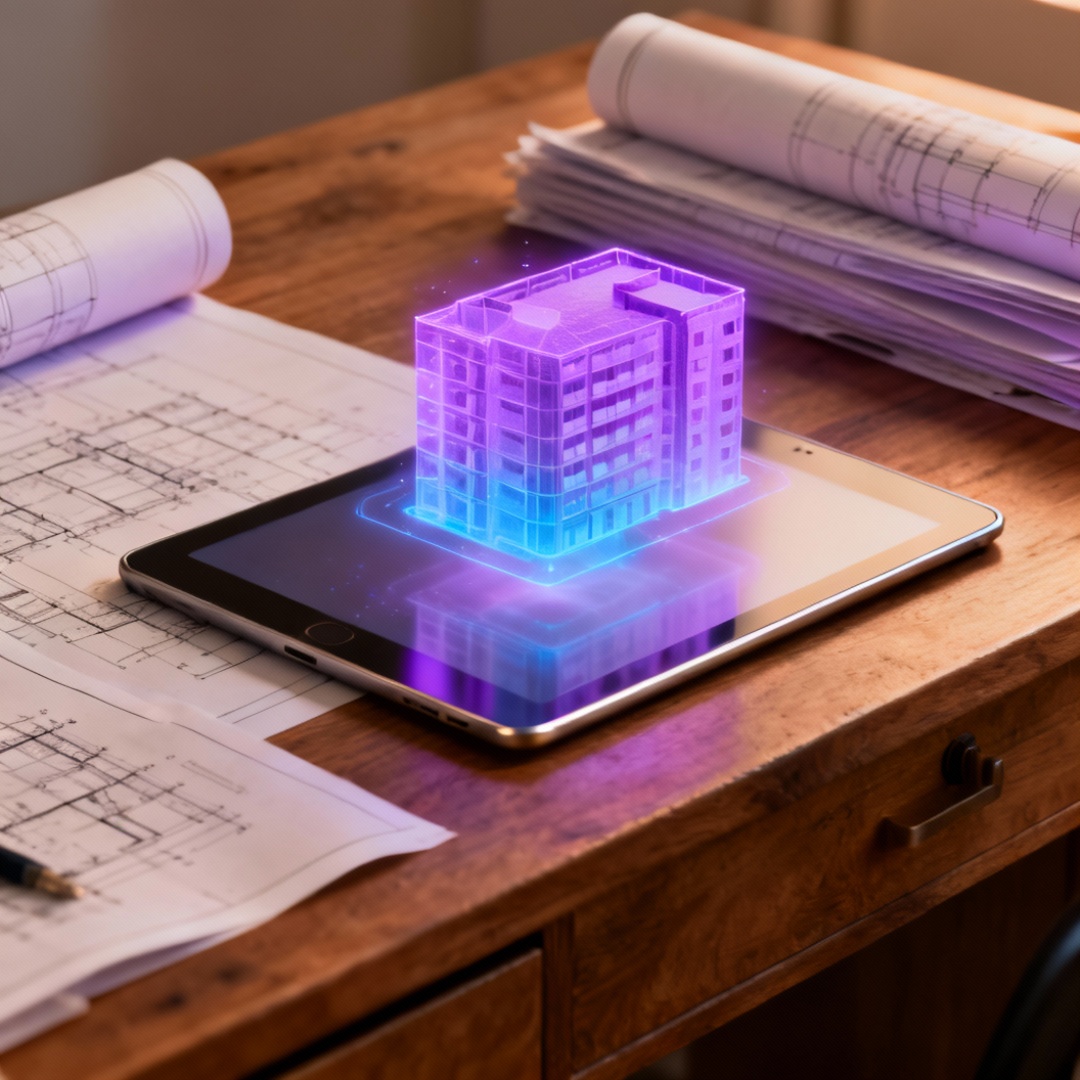Architects in Schwetzingen & Region – Your Partner for Modern Building Design
Architecture with Heart and Mind
Our mission is to create spaces that are both functional and aesthetically appealing. We use modern methods, sustainable materials, and work closely with you to ensure the project reflects your vision in the best possible way.
Advantages:
- Individual planning based on your wishes
- Sustainable construction & energy efficiency
- Regional market knowledge in Schwetzingen/Mannheim
- Personal guidance in all project phases


Our Architectural Services at a Glance
Our office provides a full range of services: from creative designs and legal building permits to precise execution planning and professional site supervision. Whether new construction, renovation, or refurbishment we bring expertise, experience, and passion to your project, ensuring efficiency, modernity, and future-proof results.
Accurate planning with modern 3D visualizations
Comprehensive support with permits and approvals
Close cooperation with builders and craftsmen
Who We Design For
Our services are tailored to diverse client groups who value quality, experience, and creativity. Whether private individuals or companies – we offer the right solution for every project.
- Private homeowners
- Commercial clients
- Investors & project developers
- Municipal clients
- Renovation and modernization projects
Bottom text
Our Services
Conceptual Design
Creative concepts and visualizations that turn your ideas into architecture, balancing function and aesthetics.
- individual
- functional
- modern
- appealing
Turning your ideas into architecture
Permit Planning
We handle all building permits and ensure smooth communication with local authorities.
- reliable
- fast
- professional
- complete
We take care of the paperwork
Execution Planning
Detailed plans that provide construction companies with clear instructions for efficient implementation.
- detailed
- practical
- efficient
- precise
Plans that work on-site
Site Supervision
We monitor your project on-site, coordinate trades, and ensure quality at every stage.
- transparent
- trustworthy
- solution-oriented
- reliable
We accompany your project on-site
Renovation & Refurbishment
We modernize, preserve value, and add new quality to existing properties – sustainably and future-ready.
- sustainable
- value-preserving
- creative
- energy-efficient
New quality for your property
Our Process – Step by Step
Initial Consultation
Discuss your needs, goals, and ideas in a personal meeting.
Concept Phase
First sketches, ideas, and design options are created.
Planning
Detailed designs and visualizations with precise specifications are developed.
Permits
We handle building applications and liaise with authorities.
Execution
Construction begins with our close coordination.
Completion
Final inspection, quality assurance, and aftercare secure your project’s success.
Successful Projects from the Region
Architecture that inspires and creates value.
- Modern residential houses with clean lines
- Energy-efficient office buildings
- Renovation of historic properties
- Creative conversions for commercial use
- Regional references in Schwetzingen & Mannheim
- Satisfied client feedback
Your vision – our project.
faq's
Frequently Asked Questions
An architect handles the design and planning of buildings. They create concepts, develop drawings, coordinate professionals, and ensure compliance with regulations. They also supervise construction to guarantee quality, costs, and deadlines are met.
Costs depend on project size, scope, and complexity. In Germany, many architects follow HOAI (Fee Structure for Architects and Engineers). For single-family homes, fees usually range between 10–15% of total construction costs. We provide transparent and individual cost advice.
Hiring an architect is recommended whenever you plan a new build, renovation, or conversion. Early involvement helps avoid mistakes, secure approvals, and ensure clear cost and schedule planning.
Collaboration typically follows phases: consultation, conceptual design, permit planning, execution planning, site supervision, and completion. Throughout, we maintain close communication to ensure your goals are met transparently and efficiently.
Yes, clients can access government subsidies through programs such as KfW or BAFA. We help you choose the right funding and integrate energy-efficient measures directly into the design.
We combine local expertise with innovative design. With deep market knowledge of Schwetzingen, Mannheim, and the region, we deliver solutions that are both aesthetically convincing and economically sustainable. Trust, transparency, and creativity define us.
Our Tips for Clients
- Involve architects early
- Focus on energy efficiency
- Plan your budget clearly
- Use visualizations for clarity
- Demand local expertise
Start your project now

Your Building Project Deserves the Best Architecture
Rely on experience and creativity in
Schwetzingen & Mannheim.
